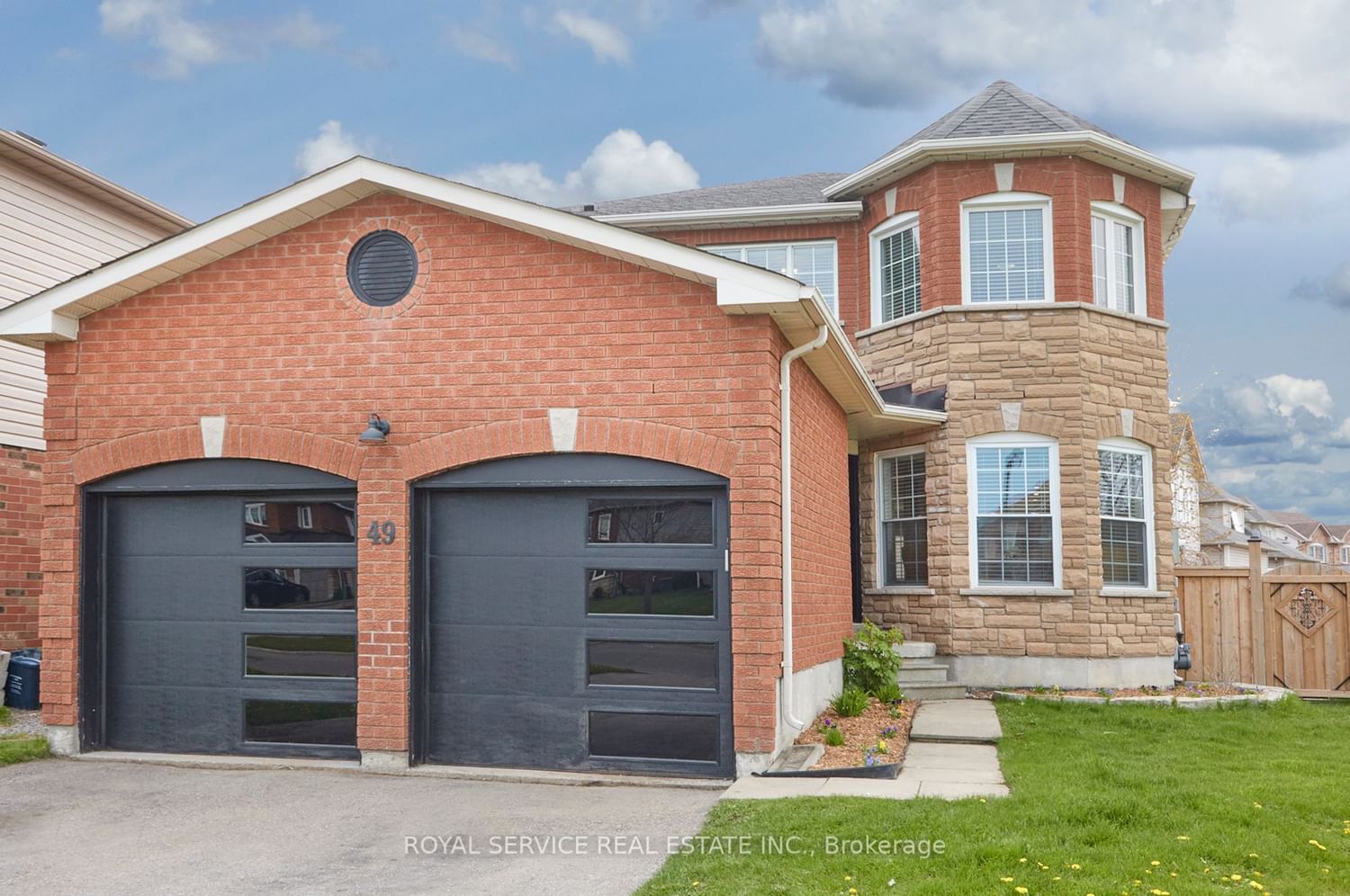$999,000
$*,***,***
4+1-Bed
3-Bath
Listed on 5/11/23
Listed by ROYAL SERVICE REAL ESTATE INC.
This Is The One You've Been Dreaming Of! Totally Renovated In Modern Farmhouse Finishes. 4+1 Bedroom 3 Baths With Professionally Landscaped Backyard On Corner Lot. Open Concept Main Floor, Custom, Solid Wood Kitchen With 10' Quartz Island, Custom Bi Shelving Surround Gas Fireplace. Bright French Doors Open To Multi-Level Back Yard. Main Floor Laundry W/Garage Access. Large Primary Suite With Renovated Ensuite And Wi Closet. 3 More Spacious Bedrooms And Full Bath On 2nd Floor. The Finished Basement Is A Dream For Kids Of All Ages! Rock Climbing Wall, Gym, Open Seating & Play Area. Rough-In For Wet Bar And 4th Bathroom. Newer Furnace And Ac Units (2021) Shingles (2017). Upgraded 200Amp Service Panel And 100Amp Panel In Garage Suitable For Elec. Car. Garage Doors Replaced 2021.
Professionally Landscaped Yard Has New Fence & Decking, Play Area, Hot Tub, Brand New 12'X28' Inground Pool (Pentair Heater/Filter/Pump), With Ave. Depth 5'6" And Salt Water Capabilities. Walking Distance To Schools, Restaurants & Parks!
E5974948
Detached, 2-Storey
15
4+1
3
2
Attached
6
Central Air
Finished
N
Y
N
Brick Front, Vinyl Siding
Forced Air
Y
Inground
$6,194.64 (2022)
112.75x38.10 (Feet) - Irreg. Larger At Back Of Property
